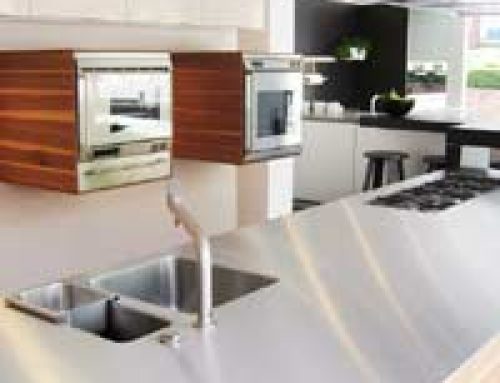
Cooking and food preparation are the main intensive tasks that people perform in a kitchen and with the trend towards fresher and healthier foods this is unlikely to change in the near future.
Worktop space is key to a kitchen design that allows you to prepare food in comfort, doubly so if you like to work alongside a partner when cooking.
Jump to:
Food Preparation Needs Serious Kitchen Worktops
Kitchen worktops themselves have a lot to offer to keen cooks. Many of the materials that kitchen worktops can be made from these days are moulded to order and include the kitchen sink and drainer in one smooth unit that complements the look of fully fitted kitchens.
This makes the whole kitchen worktop surface easier to clean, with fewer gaps and joints where dirt can hide.
There are also some kitchen worktops that are impregnated with anti-bacterial treatments to further enhance the hygienic preparation of food. You can learn more about these options in our kitchen worktop guide in the Kitchen Design section.
Separate Cooking Appliances to Maximise Worktop Space
There are a number of different cooking appliances on the market that can be designed into fully fitted kitchens to allow more space to be allocated to kitchen worktops. Separate cooking units like ovens, microwaves and combination ovens can be built into fitted kitchen units allowing the hob to stand alone.
How you design this into your kitchen layout depends on the amount of space that you have and the nature of that space. If you don’t have many areas where you can use the full height of the walls, then it might make sense to keep low level appliances so that you can maximise the kitchen worktop space on top of them. Fridges and freezers can be ordered in matching low level pairs, and the grill, oven and hob can be in one unit that takes up the space of one kitchen cabinet.
Use Height for More Worktop Options
On the other hand, if you do have a number of unobstructed walls, you can use the height of those to pack as many kitchen appliances into a fully fitted kitchen unit run, allowing you to put kitchen worktops in other areas, perhaps under a window. In this scenario a combined fridge freezer and an oven and grill in a second floor to ceiling unit would work for best.
This layout has a number of knock-on advantages that suit people who spend time preparing food and cooking. The oven and grill can be mounted above waist height which makes them easier and safer to use, and large drawers below them can be used for roasting and baking pans so they are close to hand.
That then only leaves the hob, as far as cooking appliances are concerned, and if you choose an electric one it can be sited almost anywhere, set into a kitchen worktop. Select a place next to at least two base units then there’ll be a useful run of worktop right next to it, so chopped food can go straight into the pan.
Don’t Let Kitchen Appliances Fight Each Other
Remember to place the unit with the fridge freezer in it at least one unit away from the one with the cooking appliances in it though, Otherwise your electricity bills will go through the roof as the fridge-freezer fights against the heat production of the oven and grill.




Leave A Comment